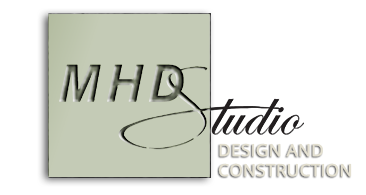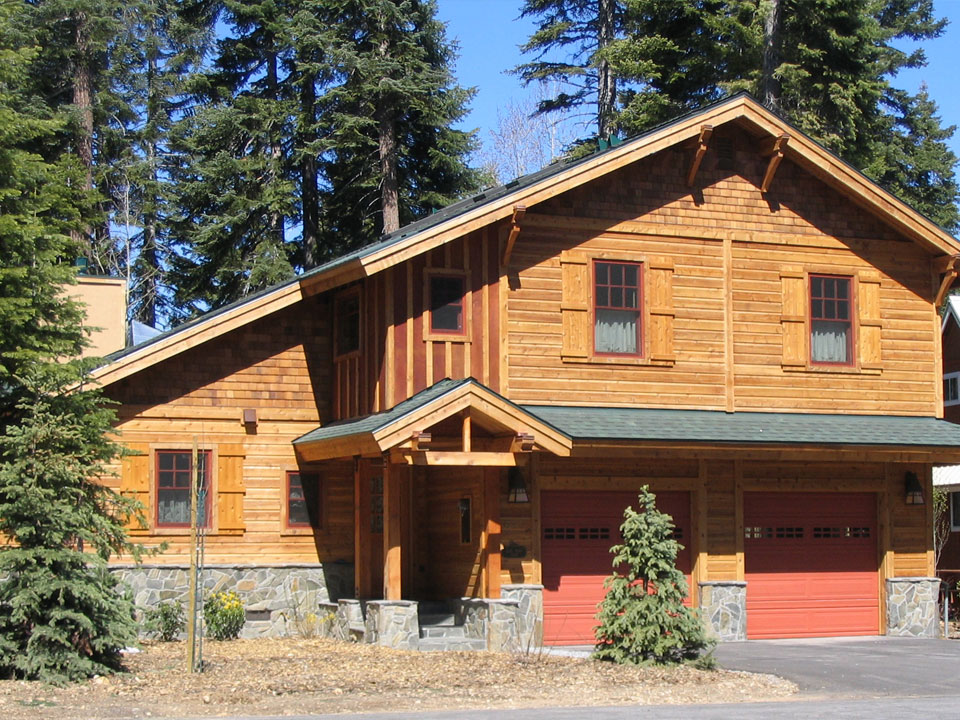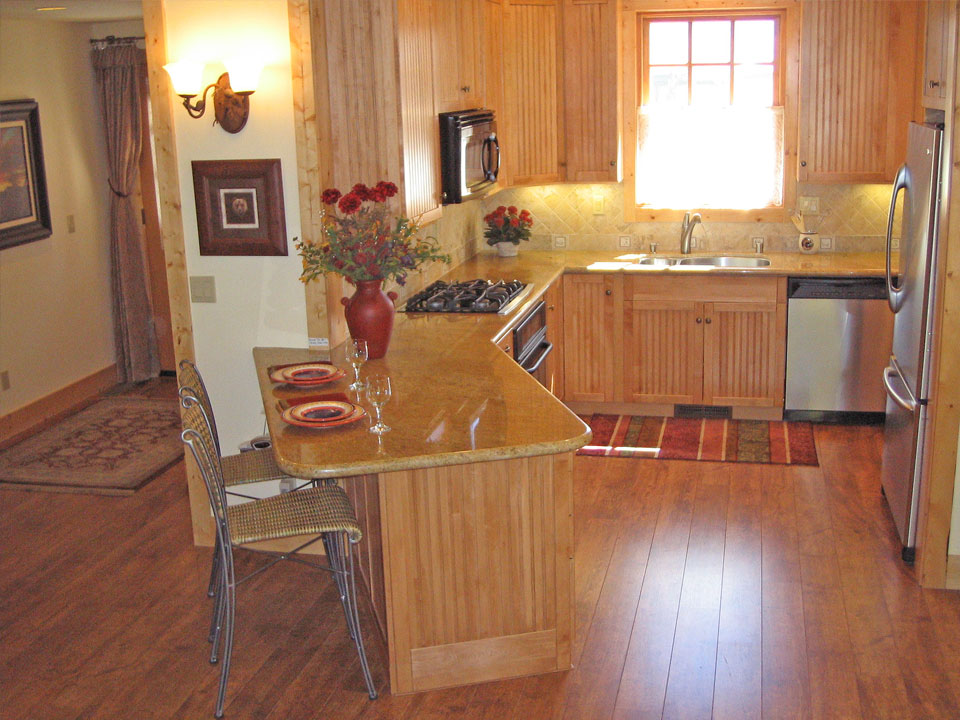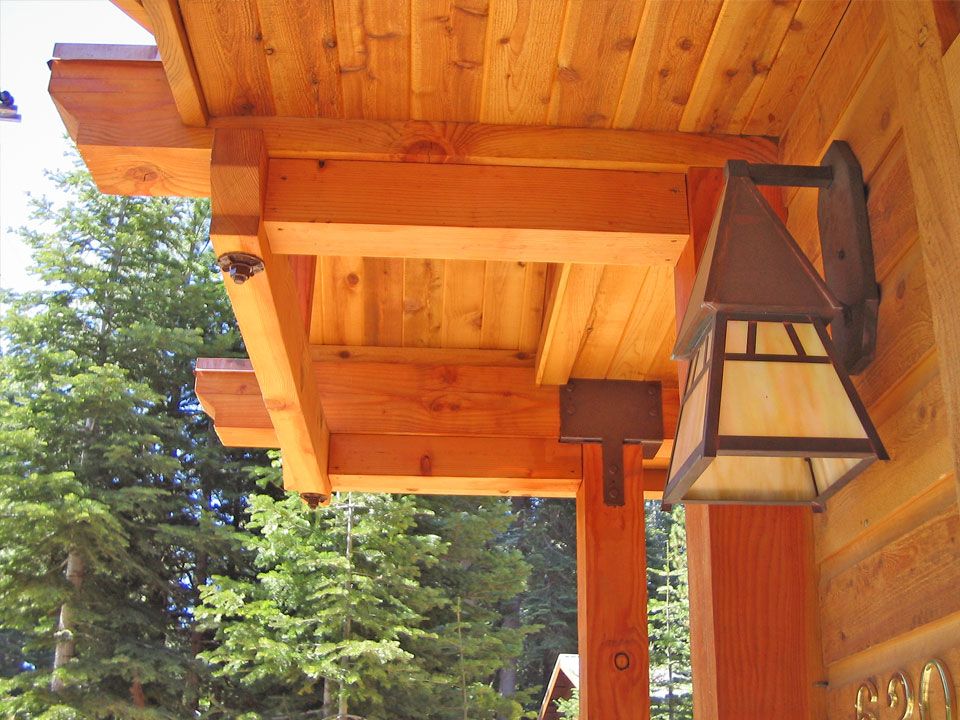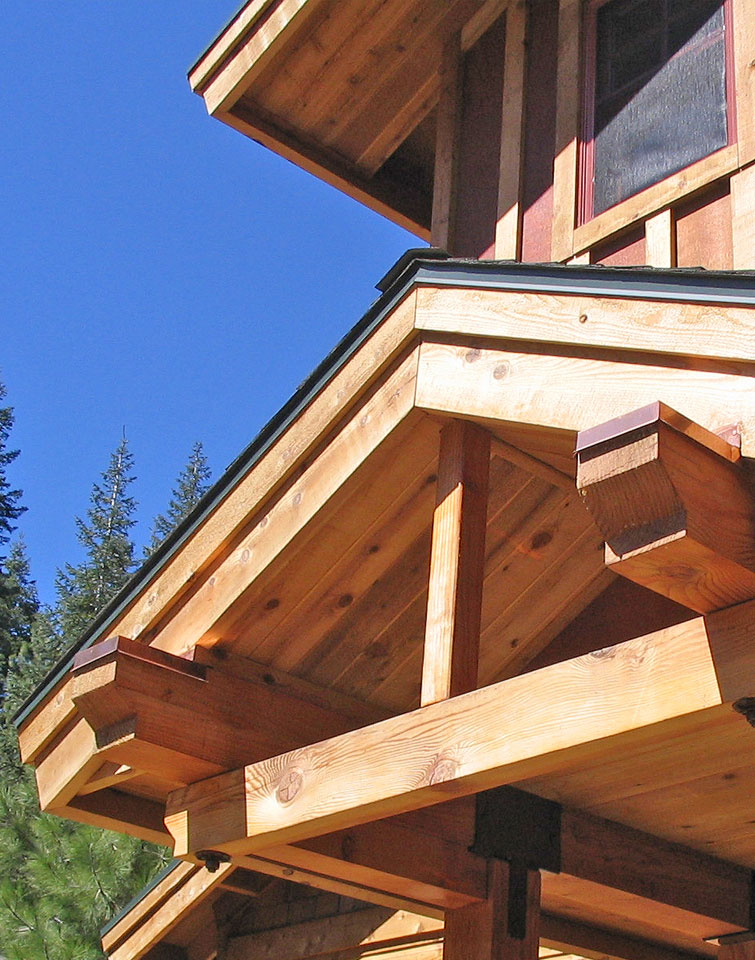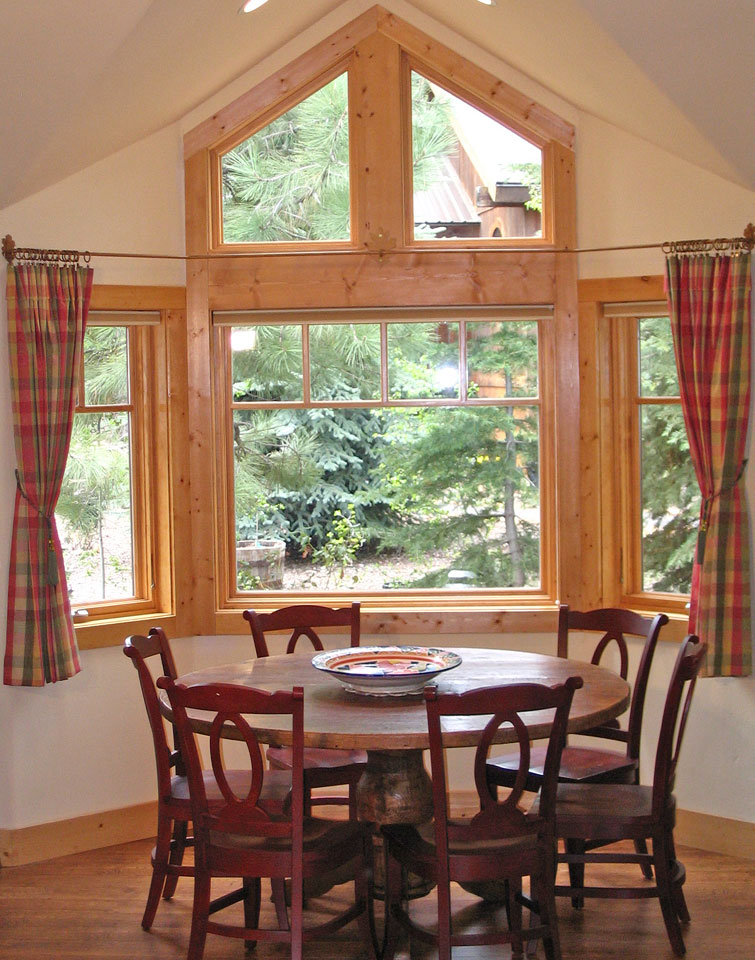New Construction – Tahoe City, CA
Custom-designed 5 bedroom 3 1/2 bath single family home displays cost-effective design solutions while maintaining scale parameters. The welcoming covered outside entryway is surrounded by a mix of siding materials with rich stain applications for added interest and reduced visual mass. The open floor plan of the great room takes full advantage of the treed mountain views, especially while dining surrounded by the bay of windows. Design features allow the owner to section off private areas for easy conversion to the second home rental program.
Project Photos
Click on a thumbnail to view the full image. Navigate the full-size images by using the left/right arrows in the lightbox, or click a thumbnail at the bottom of the lightbox window. Close the lightbox to return to this page.
