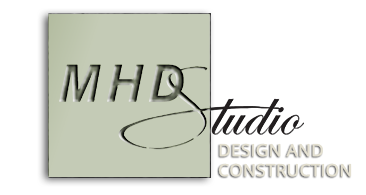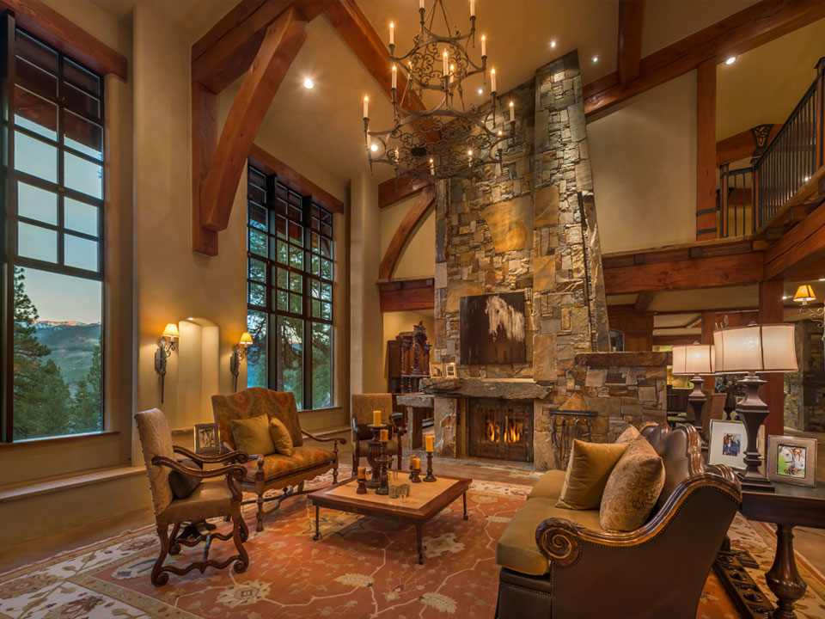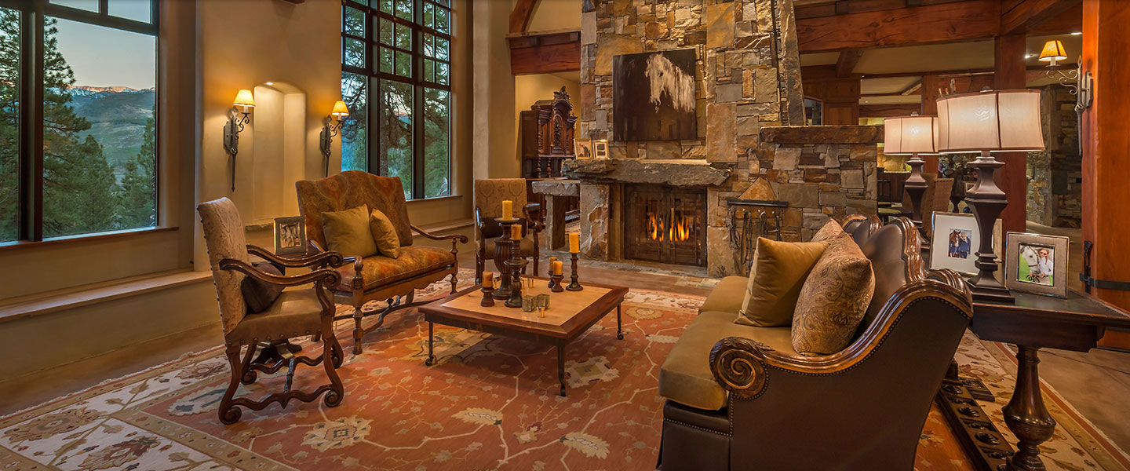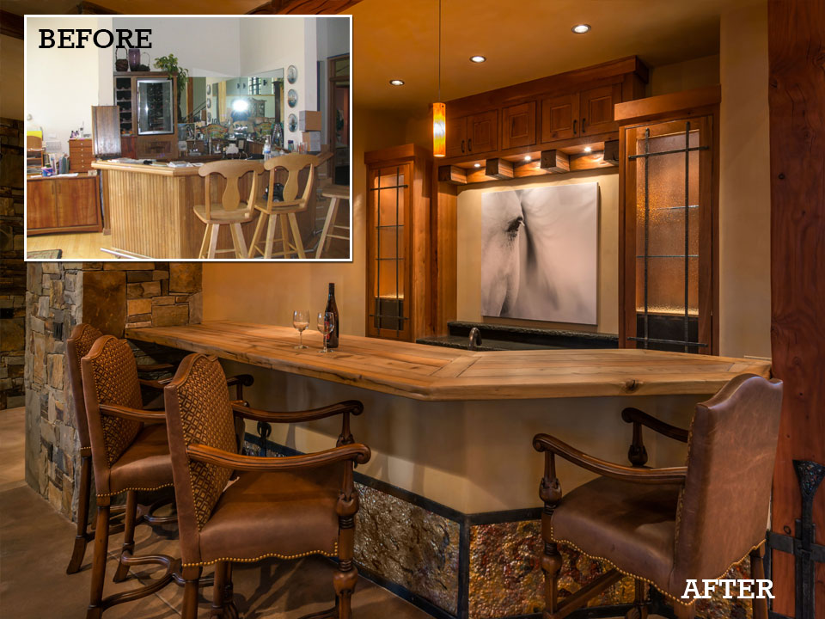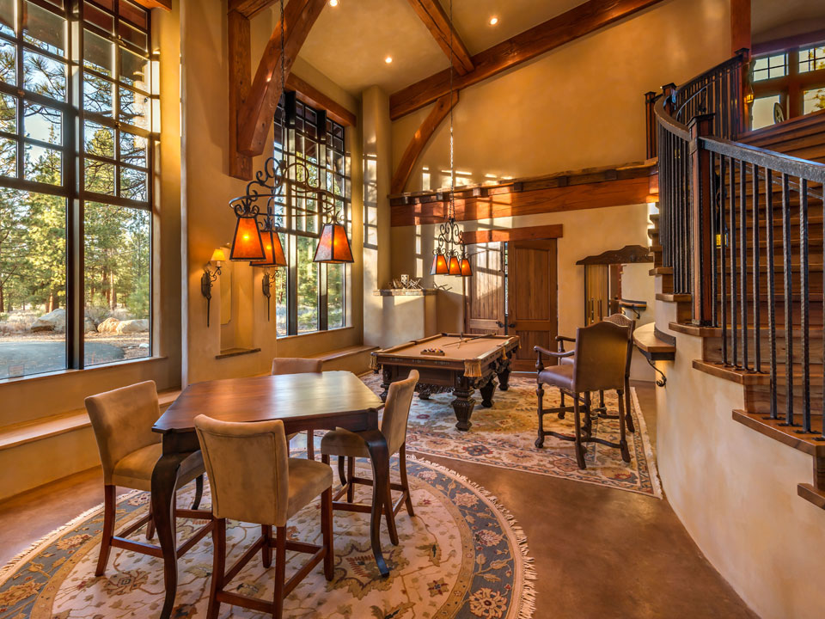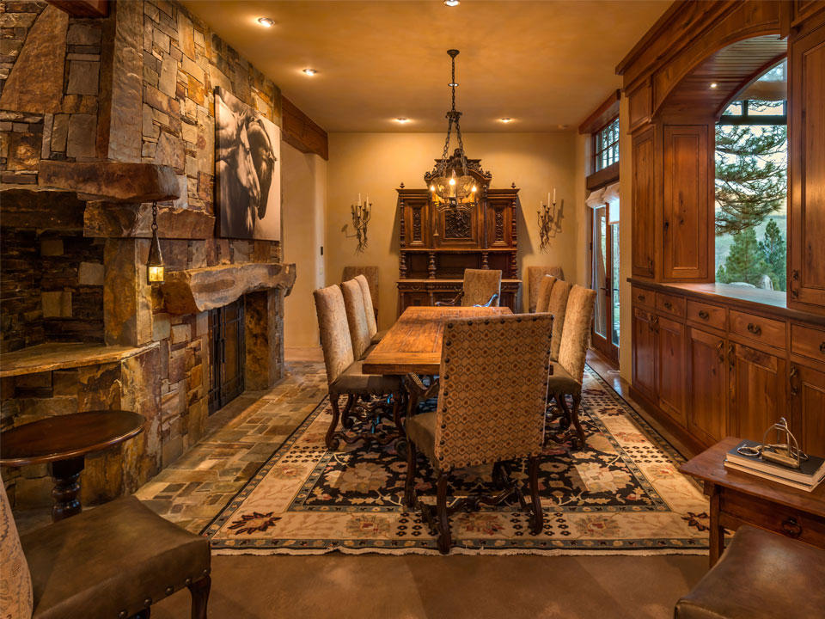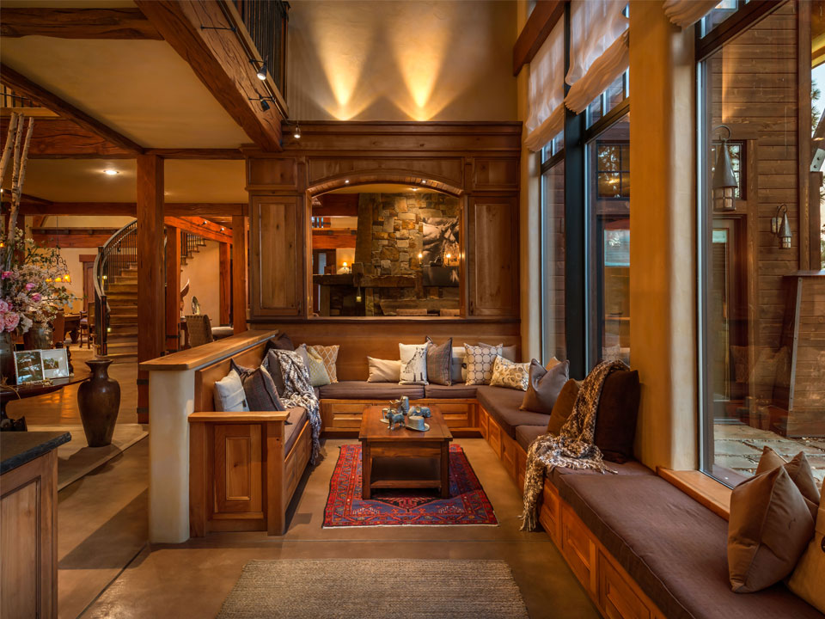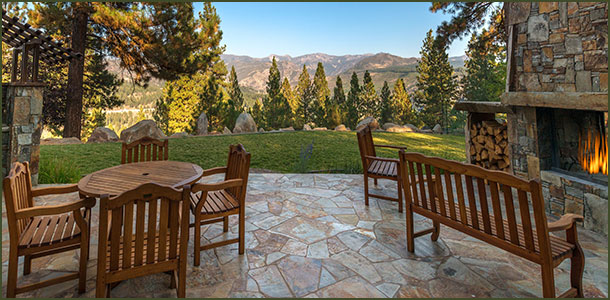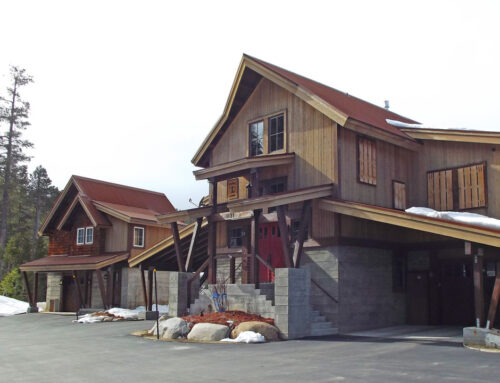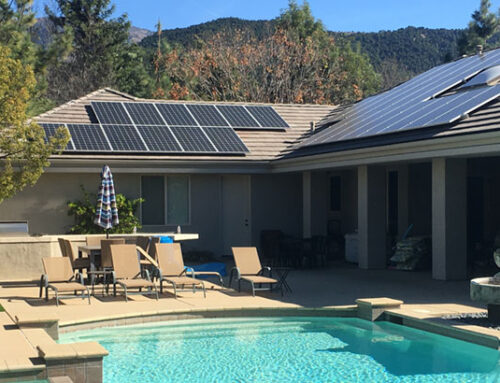This extremely unique home design project, nestled in the High Sierra, was among the most challenging renovations commissioned to the MHD Studio design team. The grandeur of this timeless renovation of a remarkable home is emphasized throughout every room. The owners set in motion a “one-of-a-kind,” seldom realized and glamorous project, asking MHD Studio Designs to incorporate a Celtic Castle Composition. Guests and family will experience classic stone work of massive proportion, hand forged rustic master-crafted blacksmithing and hand crafted select heavy timbers all among equally spectacular views. Beautiful interior appointments and details include hardwoods, appliances, cabinets and lighting that unite form and function to blend the relationship of space and their uses.
This project was one where we can boast about having increased the square footage of a home without adding to the existing outward limits of the original home. The square footage increased by roughly 2,276 s/f. This home was once a 3 Bedroom, 2-1/2 bath and is now a 5 bedroom, 5-1/4 bath with a total living area of 9,954 s/f.
Project Photos
Click on a thumbnail to view the full image. Navigate the full-size images by using the left/right arrows in the lightbox, or click a thumbnail at the bottom of the lightbox window. Close the lightbox to return to this page.
