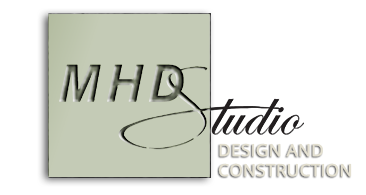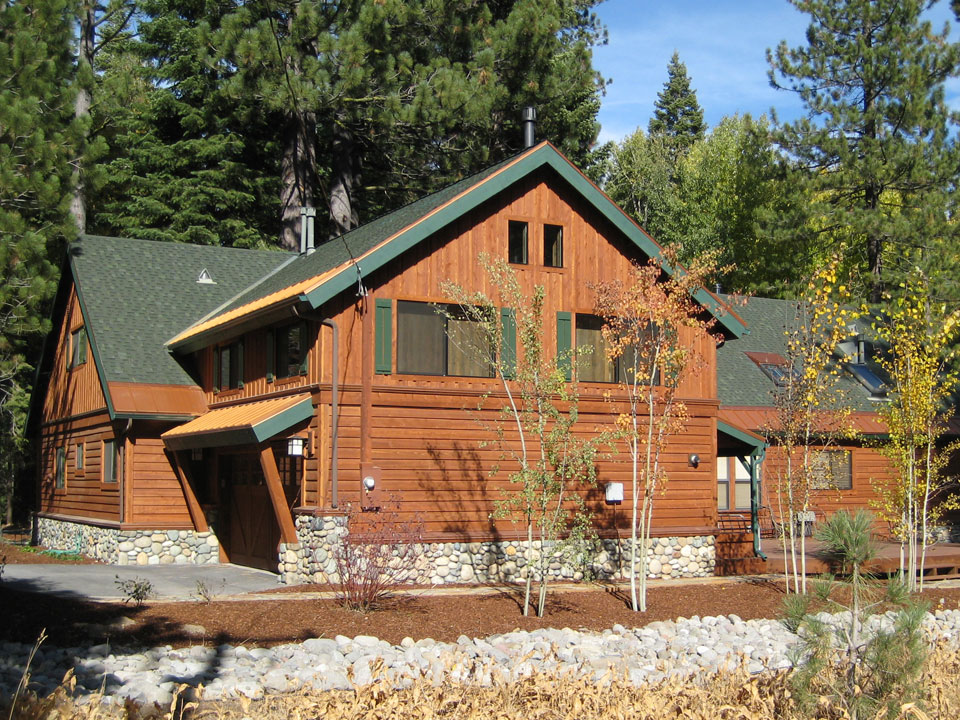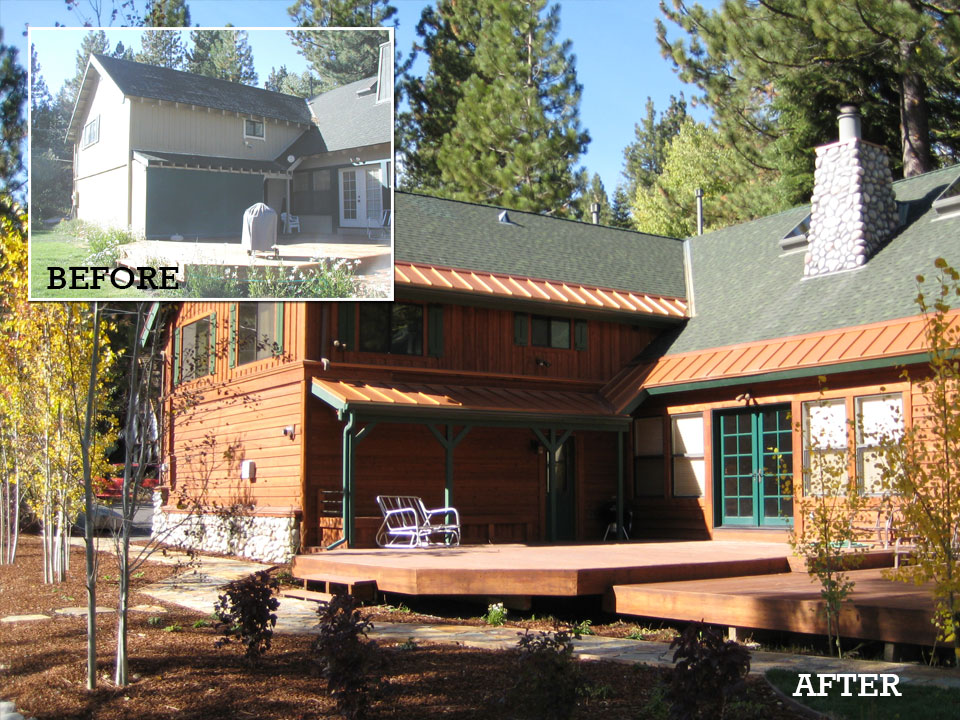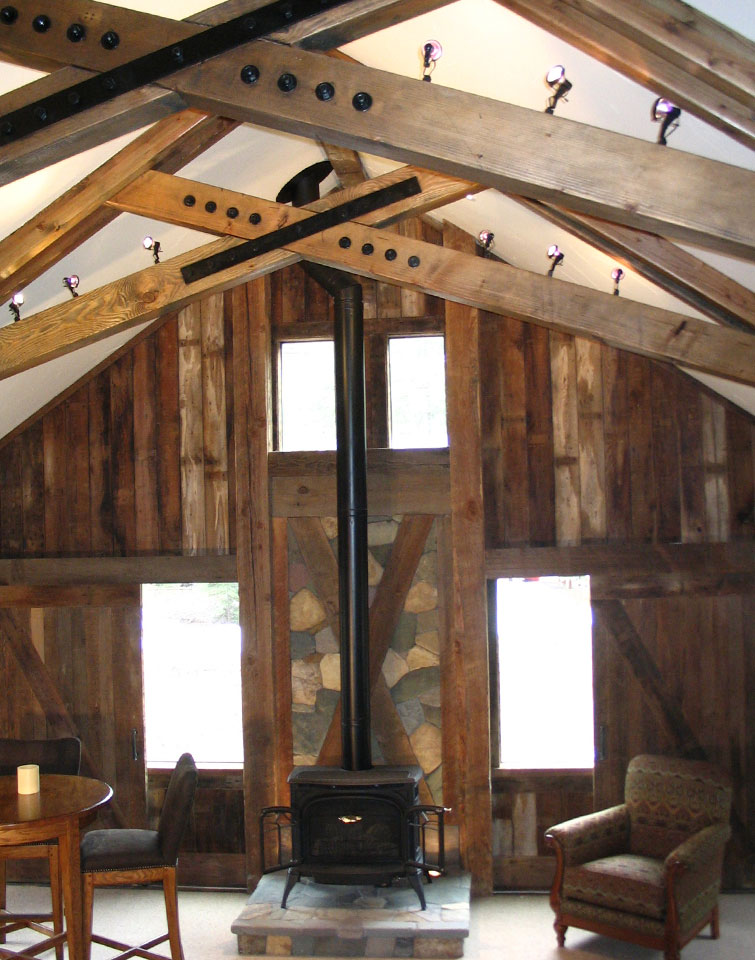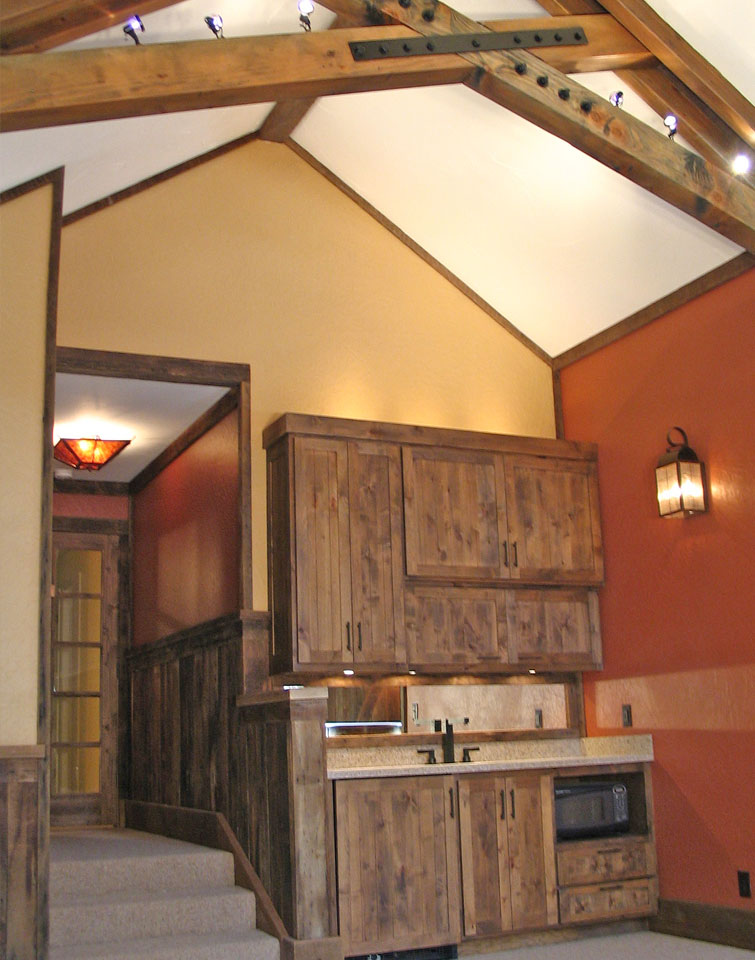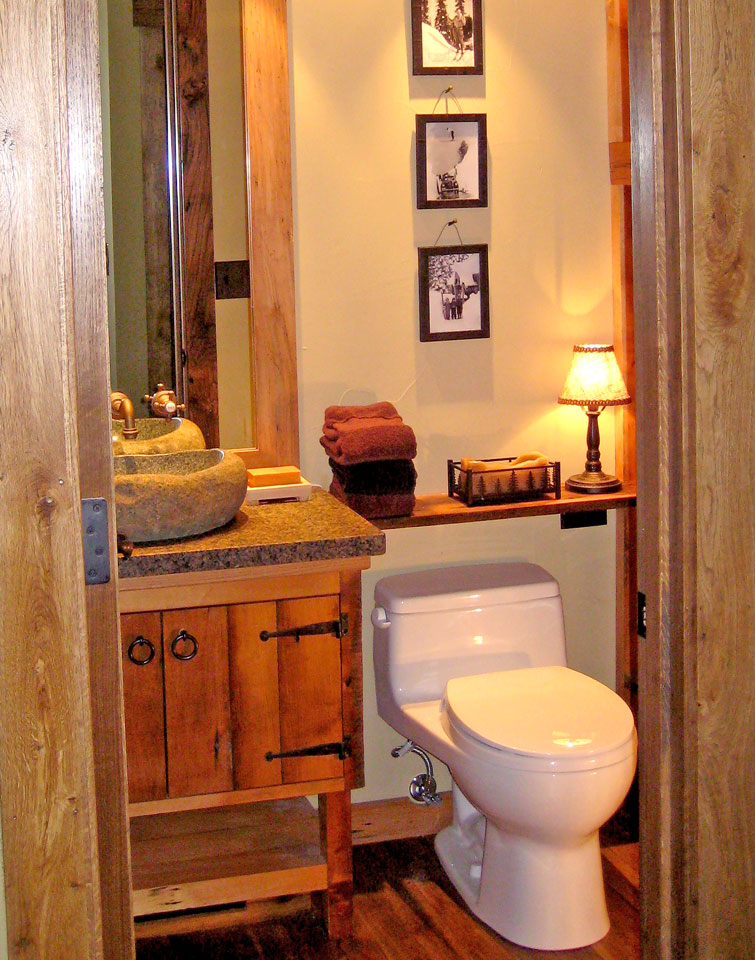Interior & Exterior Remodel – Tahoe Pines, CA
Design Project – Reclaimed Northern California barnwood, natural fiber carpet, cork flooring, low VOC paint and high levels of day lighting comprise this green design. The carriage house concept is woven throughout the kitchen remodel, all the way from the copper roof to x-bracing on the garage doors, river rock wainscoting and painted shutters. The game/media room allows lighting control with custom reclaimed sliding barn doors and horsehair drapery. Highlighted open trusses and barbed wire details add the final touch. Salvaged antiques, railroad nails and a boulder sink round out the sustainable design.
Project Photos
Click on a thumbnail to view the full image. Navigate the full-size images by using the left/right arrows in the lightbox, or click a thumbnail at the bottom of the lightbox window. Close the lightbox to return to this page.
